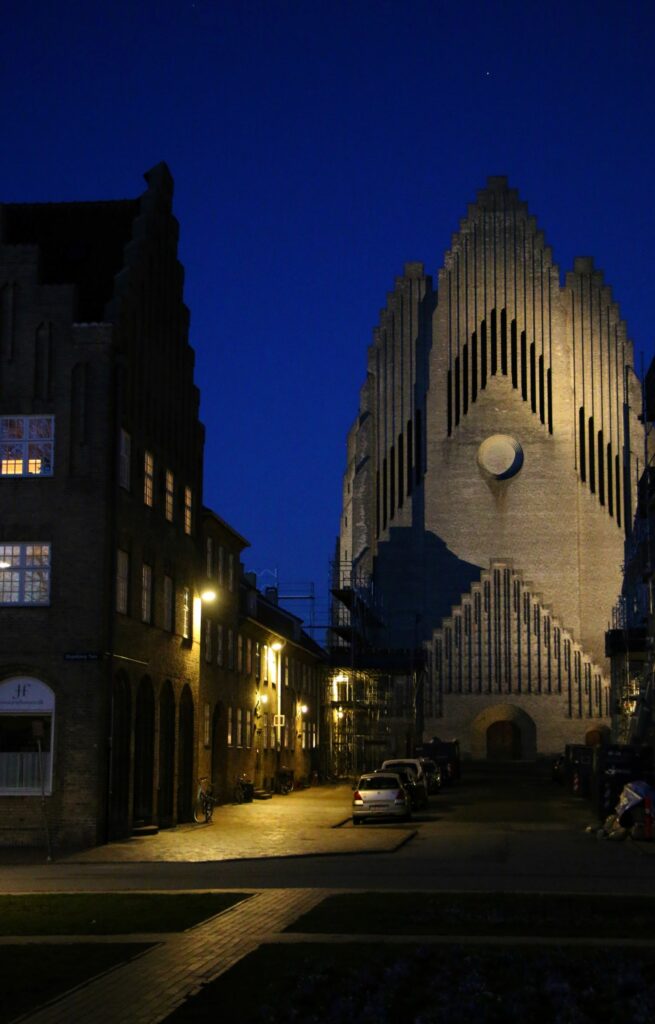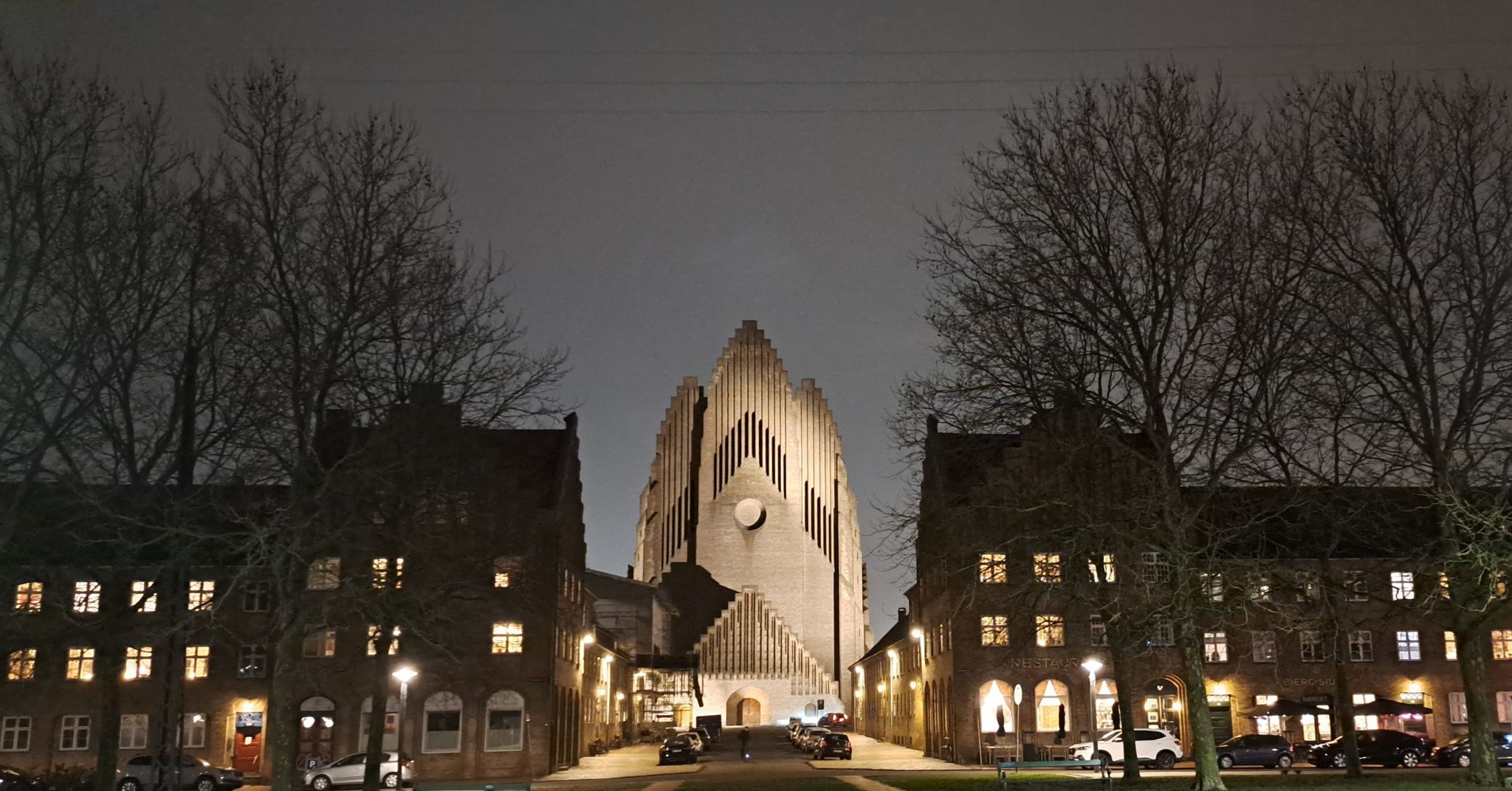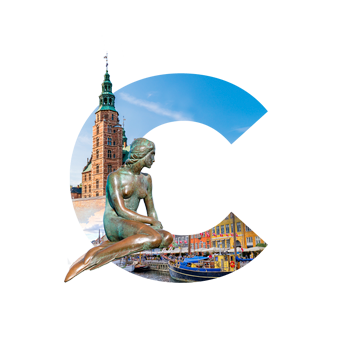
Bispebjerg square
Copenhagen
Denmark
The cultural heritage site around Bispebjerg square is a part of a tightly orchestrated urban plan from 1909. Situated on a hill, the site consists of the Gruntvig’s church, Bispebjerg square, a chapel, a church yard, housing areas and there are cafes and restaurants. The area has a coherent architectural composition which respects the building style and materials of the iconic Grundtvig’s church.
More on bispebjerg square
In the beginning of the 20th century the area was planned as a welfare district for workers, life could be lived from cradle to grave, and with the move to Bispebjerg, workers got modern housing and improved living conditions, all everyday needs were covered within an affordable radius.
In the 1970s, the trend reversed. Many workers moved to the suburb’s detached houses, and Copenhageners who needed to find a foothold were given apartments in the neighborhood’s public housing development. The growing car traffic deteriorated the area’s living and movement options to such an extent that the neighborhood is characterized by noise, unattractive street spaces and dominant approach roads to this day.
The area is pointed out by Copenhagen Municipality for a five-year renewal project to enhance the cultural heritage qualities and strengthen social coherence in the area. Therefore, an architectural competition was planned in 2022 to change this movement and with a unified architectural approach to urban space make the neighborhood safer and more attractive. The architectural competition was won by the architectural company BOGL in 2023. The project design will continue until the beginning of 2026 and the construction period will be from 2026 – spring 2028.
pilot site goal

Piloting seeks to redefine the nocturnal landscape of Bispebjerg square area through a temporary lighting design installation. By strategically employing both light and darkness, the initiative aims to craft a visual identity that accentuates the atmosphere during the dark hours and celebrates the site’s rich heritage.
At its core, the project’s ambition is to enhance the experience of the area’s cultural heritage and enrich the local experience of the night.
Read More
This will be achieved by carefully sculpting the nocturnal atmosphere, moving beyond mere illumination to strengthen the local sense of belonging.
A key objective is to use nuanced lighting to reveal textures and forms in new ways, thereby enhancing the architectural coherence between the site’s various components after sunset. While fostering this new aesthetic, the project is fundamentally committed to adding value to the area by creating an inviting environment for all visitors, encouraging both locals and newcomers to engage with the site.
Furthermore, the initiative serves a broader purpose: to raise general awareness of the intrinsic value of darkness, promoting a deeper appreciation for its role in shaping our urban environment..
Local stakeholders and networks
Copenhagen Municipality has an integrated collaboration with social networks through their work with the urban renewal project in the area (Områdefornyelse Bispebjerg Bakke).
Other existing social networks in housing areas and in relation to Grundtvig’s church activities will also be integrated in the project together will the cultural networks, e.g. the dance institution ‘Dansekapellet’ which is situated in the historical chapel on Bispebjerg square.
To support the lighting aspects of the project, local lighting designers, manufacturers, and other industry experts will also be engaged.
Partner involved
- Aalborg University Copenhagen
